SOLD: 201 South Fairfield Road, Devon, PA

Welcome to 201 South Fairfield Road, Devon! Conveniently located on the Main Line with easy access to the Devon Train Station, shopping, the Devon Horse Show, fine dining, boutiques, country clubs and within the distinguished TE School District. A finely appointed home built by award-winning and certified green builder, CD Hall Builders, since 1987. For more information please call 610-644-6898 or email Alex@cdhallbuilders.com
Address: 201 South Fairfield Road, Devon, PA 19333 (see in google maps)
Property Highlights
- 1 Acre Level Lot
- RA Hoffman Architectural design
- 5981 square feet
First Floor
- Ceilings are 9 and 10 Feet
Kitchen
- Thermador Professional Appliances
- Professional Range
- Double oven
- High End Custom Cabinetry
- Farm Sink
- Kohler Faucets
- Granite and Marble Counter Tops
- Tile Back Splash
- Site finished Hardwood Flooring
- East Facing Morning Room
- Ample recessed lighting and pendants
- Over-sized walk-in Pantry
- Custom Designer Butler’s Pantry
Family Room
- Open floor plan
- Site finished Hardwood Flooring
- Gas/wood custom built fireplace
- Ample recessed lighting
- Coffered Ceiling
Home Office
- Custom cabinetry
- Site Finished Hardwood Flooring
- French Doors leading to wrap-around porch area
Informal Entryway Mudroom
- Built in custom cabinetry shelving
- Shaker Style coat pegs
- Shoe rack with cubby storage
- Oversized family coat closet
- Site-Finished Hardwood Flooring
Dining Room
- Wainscoting
- Site Finished Hardwood Flooring
- French Doors leading to wrap-around front porch area
Powder Room
- Site finished Hardwood
- Pedestal Sink with Mirror
- Kohler Fixtures
Second Floor
- Ceilings are 9 Feet
- Site Finished hardwood flooring in hallways
Master Bedroom
- Tray Ceiling
- Shaw Carpeting
- His and Her oversized walk-in closets with shelving
- Surface and recessed lighting
Master Bathroom
- Free Standing Tub
- Oversized Shower
- Marble and Tile vanity and shower
- Tile Flooring
- His and Her Vanities
- Kohler Plumbing Fixtures
- Spa like shower
- Custom Cabinetry
- Ceiling height Mirrors
- Surface and recessed lighting
Bedroom 2 and 3
- Shaw Carpeting
- Large closets with custom shelving
- Large Jack –n- Jill bathroom
- Recessed lighting
- Kohler Plumbing Fixtures
- Tile and Cultured Marble
- Tile Flooring
- Surface and recessed Lighting
Bedroom 4
- Shaw Carpeting
- Ample closet space with shelving
- Dedicated Bath with Kohler Plumbing fixtures
- Kohler Tub and Shower
- Tile and Cultured Marble
- Surface and recessed Lighting
- Tile Flooring
Fifth Bedroom or Bonus Room
- Shaw Carpeting
- Large closet
Laundry Room
- Custom Cabinetry
- Oversized Drop in Sink
- Tile Flooring
Lower Level
- Large area with 8ft finished ceiling
- 625 Sq Ft finished space
- Media and Game Room
- Bathroom
- Shaw Carpeting
- Natural Day Light with Egress Windows
Exterior
- Wrap-around front porch with recessed lighting
- Low Maintenance HardiePlank siding
- Real Stone and/or Brick Masonry
- Three Car Garage with Pent Roof and Brackets
- Wayne Dalton Decorative Doors
- High end Windsor Windows with grills, Wood Interior, Clad Exterior
- Abundant Professional Landscaping with Flag Stone Walk Way and Patio
- Roof in CertainTeed Life-Time Warranty Landmark Shingles in Colonial Slate
- Energy Saving R19 Insulation in walls, R38 in Ceilings
- Flagstone patio and walkway
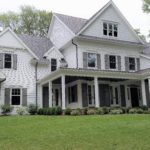
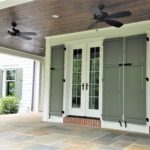
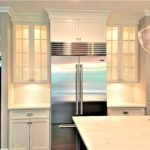
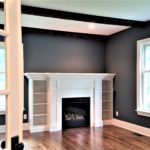
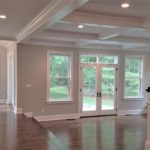
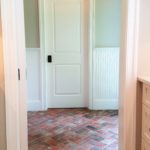
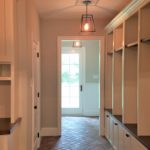
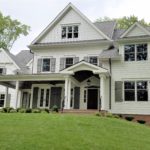
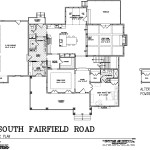
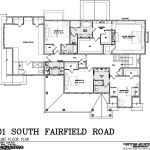
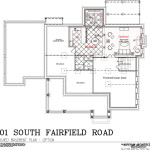
 CD Hall Builders, Inc. is pledged to the letter and spirit of U.S. policy regarding equal housing opportunity for persons without regard to race, color, religion, sex, disability, familial status or national origin.
CD Hall Builders, Inc. is pledged to the letter and spirit of U.S. policy regarding equal housing opportunity for persons without regard to race, color, religion, sex, disability, familial status or national origin.