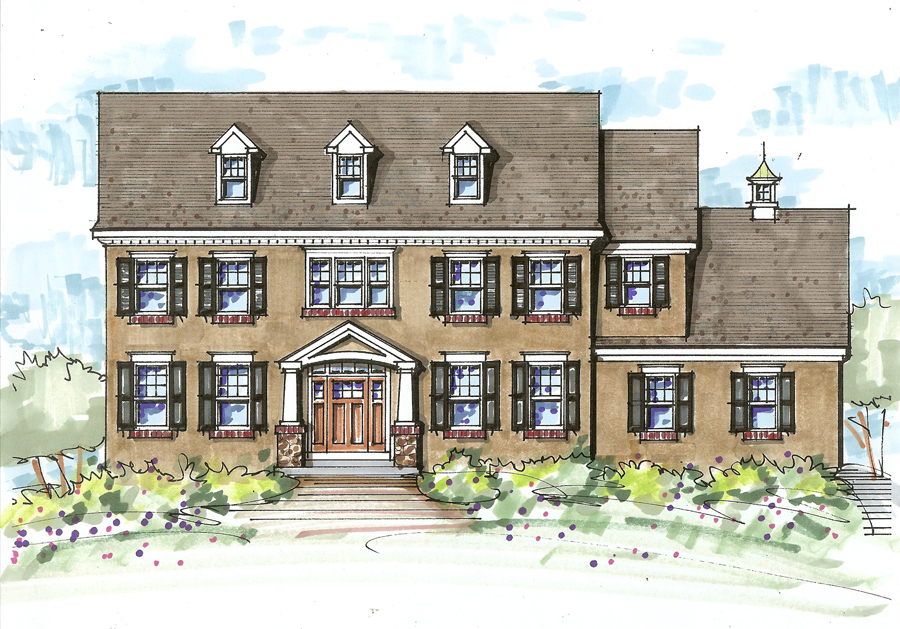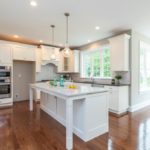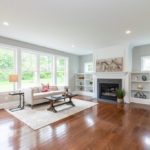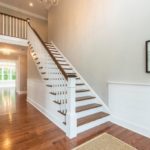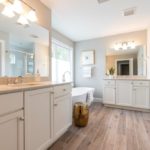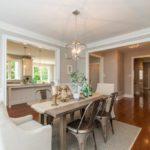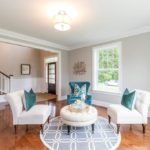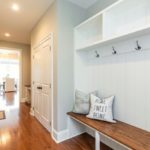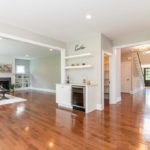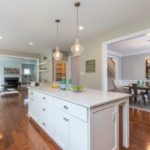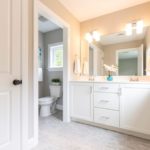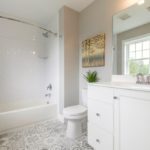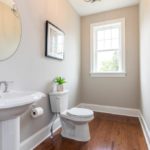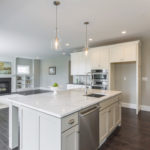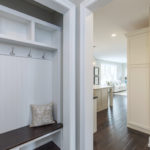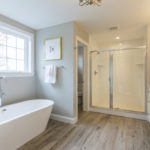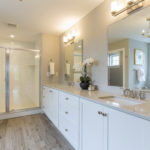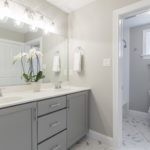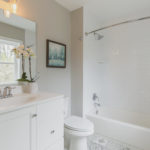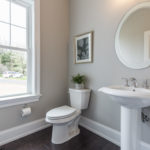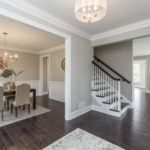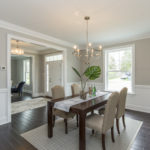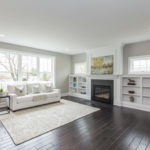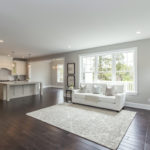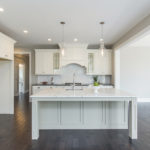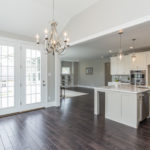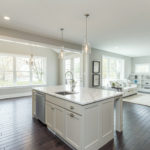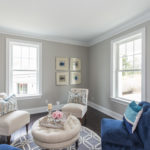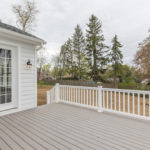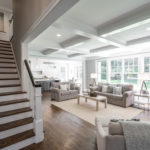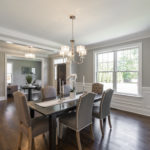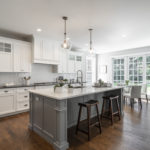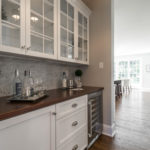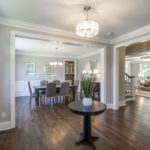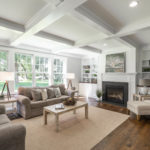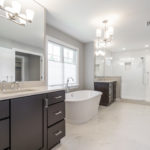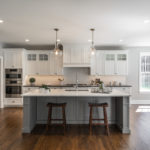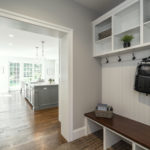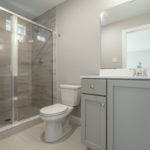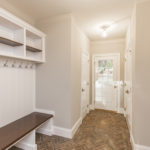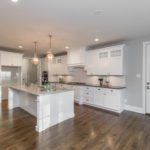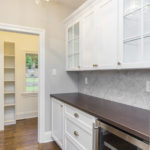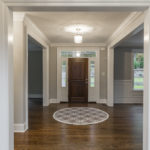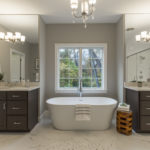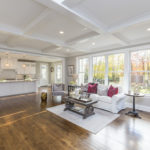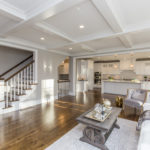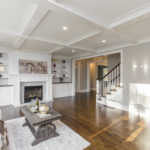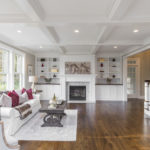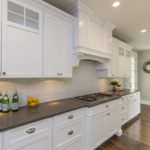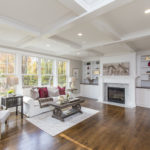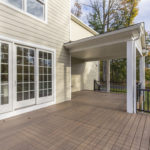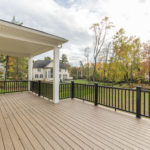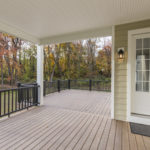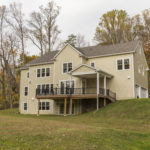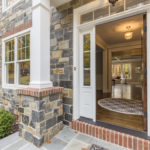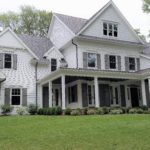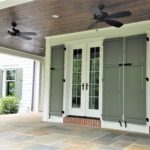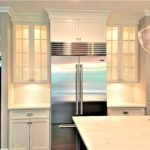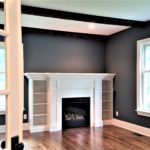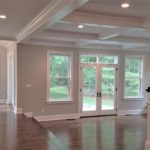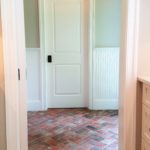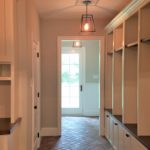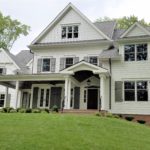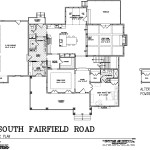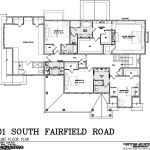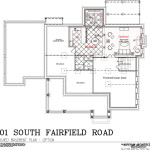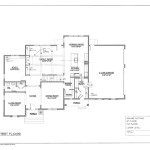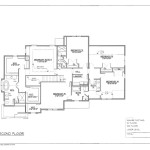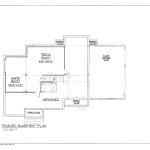CURRENT OFFERINGS
show me:
- All
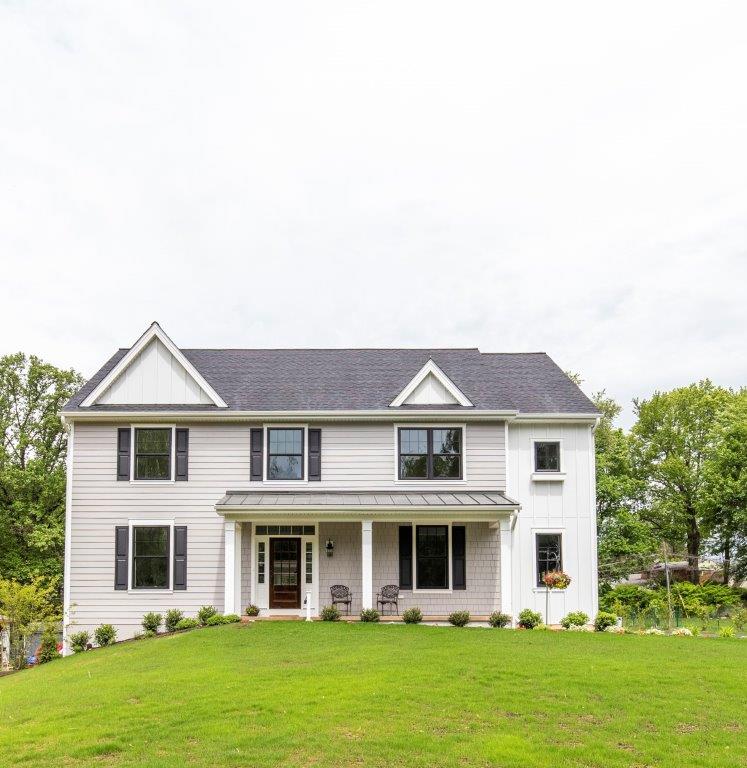
SOLD: 17 Greenlawn Rd., Paoli, PA 19301
Welcome to 17 Greenlawn Road Paoli, a new construction home centrally located to both Paoli and Daylesford train station, and in the award winning Tredyffrin Easttown School District. This is a walkable neighborhood and has a nice feel. Situated on a level, half acre lot, this modern home is tastefully designed with a spacious, open floor plan. The formal entry way welcomes you with expansive views through the home. There is an adjacent study and a large family room with fireplace with surround custom cabinetry. A large, modern kitchen and morning room is a family gathering space. The kitchen has an over-sized island with quartz counter tops, Bosch appliances, glass front cabinetry, professional gas range, and double oven. Abundant natural lighting throughout and a glass door lead to an expansive rear terrace opening to a private rear yard. The over-sized mudroom and home office can hold all your things with room to spare with loads of built-ins, coat and shoe rack, and storage cubbies. Leading up to the master bedroom you will find a serene and welcoming space with over-sized windows and Tray ceiling. Her closet is spacious dressing area while his closet is generous and located adjacent to the spa-like master bathroom with a free standing tub, chandelier, and over-sized shower. Bedroom 2 has a dedicated bath, beautifully appointed with designer elements, glass light fixtures, and tastefully designed. Bedrooms 3 and 4 share a Jack and Jill bathroom, and have plenty of space and natural light. The laundry is conveniently located on the second floor. The lower level can be finished to accommodate any configuration inclusive of a bathroom. Another fine home built by award winning and certified Green Builder CD HALL BUILDERS.
For more information, please contact Alexandra Hall at 610.644.6898
Address: 17 Greenlawn Rd, Paoli, PA 19301

SOLD: 17 Greenlawn Rd., Paoli, PA 19301
Current Offerings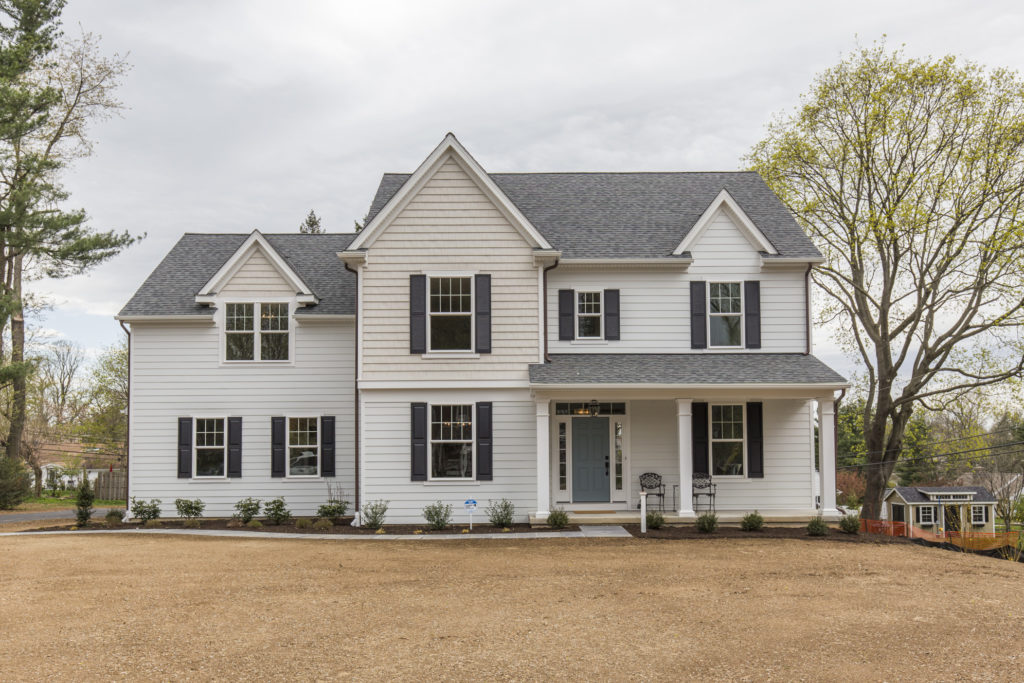
SOLD: 10 Fairway Road, Paoli, PA 19301
Welcome to 10 Fairway Paoli a new construction home centrally located to both Paoli and Daylesford train station, and in the award winning Tredyffrin Easttown School District. Situated on a level, half acre lot, this modern home is tastefully designed with a spacious, open floor plan. The formal entry way leads into the dining room with wainscoting surround, an adjacent study and a large family room with fireplace, built in custom cabinetry surround and a modern kitchen and morning room. The kitchen has an over-sized island with quartz counter-tops, Bosch appliances, glass front cabinetry, professional gas range, and double oven. Abundant natural lighting throughout and a glass door lead to an expansive rear deck, and private back yard perfect for entertaining or family gatherings. The capacious home office is located off the mudroom which boasts of built-ins, coat and shoe rack, and storage cubbies. Leading up to the master bedroom you will find a serene and welcoming space with over-sized windows. The women’s closet has its own private sitting and dressing area, while his closet is generous and located adjacent to the spa-like master bathroom with a free standing tub, chandelier, and over-sized shower. The second bedroom has a dedicated, stylish bathroom with ample closet space, and two bedrooms share a Jack and Jill bathroom, all beautifully appointed with designer elements, glass light fixtures, and tastefully designed. The laundry is conveniently located on the second floor. The lower level can be finished to accommodate any configuration. Another fine home built by award winning and certified Green Builder CD HALL BUILDERS.
For more information, please contact Alexandra Hall at 610.644.6898
Address: 10 Fairway Rd, Paoli, PA 19301

SOLD: 10 Fairway Road, Paoli, PA 19301
Current Offerings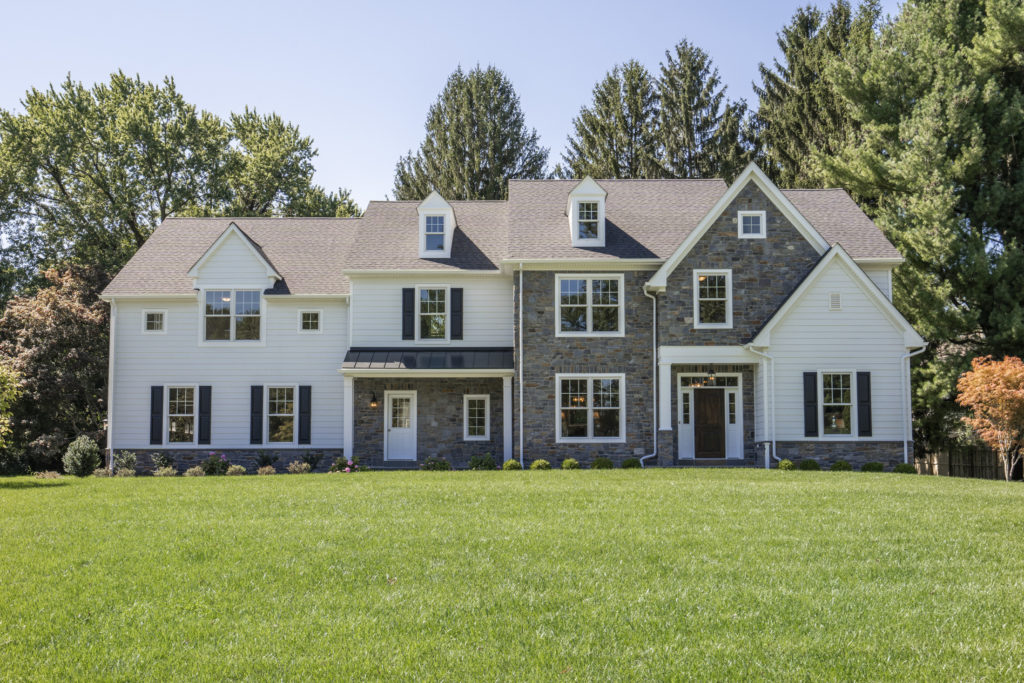
SOLD: 408 Black Swan Road, Berwyn, PA 19312
Available for quick delivery, 408 Black Swan Lane Berwyn is a new construction home situated on a bucolic, and serene one acre lot, located within the award winning Tredyffrin Easttown School District. Grace and refinement define this must-see home. Mature trees and a private terrace in the rear offer a wonderful place within which to relax and also entertain with a privacy fence and professional landscaping. The large entryway opens to the Den, Dining room with Wainscoting, and Wet Bar with custom cabinetry, marble tile, and wine cooler. An ample coat closet, and formal powder room make this area complete to welcome family and guests. Light spills through the kitchen with oversized windows and decadent custom cabinetry with glass doors, with oversized island, hand-made tile backsplash, quartz countertops, and professional grade Bosh appliances and walk-in Pantry. The morning room overlooks the private, rear yard with mature landscaping and flagstone patio. The mudroom area boasts of ample storage with built-in cabinetry, coat rack, and shelving and informal powder room with brick tile flooring. The family room is a place of comfort and gathering with abundant built-in cabinetry, Coffered Ceiling, and a large gas fireplace with honed marble surround. French doors open to the large home office or home library. Voluminous 9 foot ceilings, an open concept floor plan, and site finished oak hardwood flooring throughout the first floor make this space modern and accessible. The second floor Master Bedroom offers natural lighting and beautiful views, tray ceiling, and oversized his and her walk-in closets. The lavish master bathroom is adorned in Calacatta marble, crystal light fixtures throughout, soaking tub, dual vanities, and over-sized dual head shower with marble niche, and glass surround enclosure. Four additional bedrooms are located on the second story, a Jack and Jill bedroom with a study room/flex room situated on one end of the hallway, and two other bedrooms with dedicated bathrooms and oversized closets and second story laundry. The finished lower level offers many opportunities to be configured to fit a homeowner’s dream layout with abundant area for storage, and two large windows offering natural day light. The three car garage with 10 foot high ceilings finishes this beautiful new construction home by award winning CD Hall Builders. For more information, please contact Alexandra Hall at 610.644.6898
Address: 408 Black Swan Lane, Berwyn, PA 19312 (see in google maps)

SOLD: 408 Black Swan Road, Berwyn, PA 19312
Current Offerings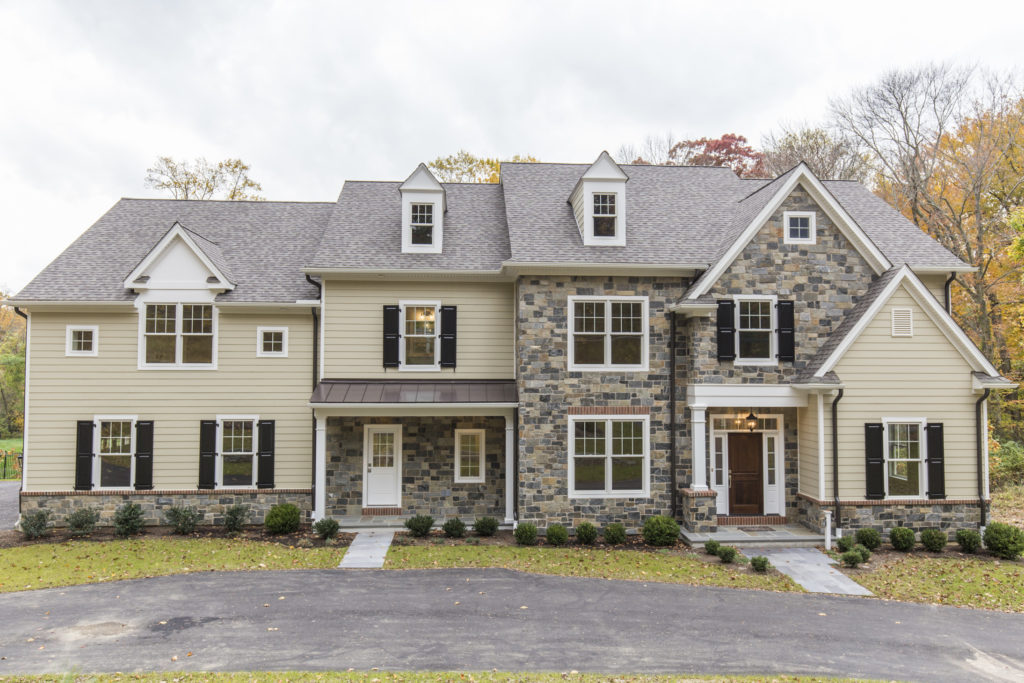
SOLD: 1314 Old Gulph Road, Villanova
Welcome to 1314 Old Gulph Road, Villanova, a new construction home built by award winning and certified green builder, CD Hall Builders. This well-appointed home sits on 1.25 private acres with bucolic views, and is nestled amongst million dollar homes in the area. It is conveniently located next to downtown Bryn Mawr, and all major roadways. A stone and siding home offering an open floor plan, abundant lighting, walk out basement and large outside deck area which is accessible from the western facing morning room. CD Hall Builders has a reputation for fine detail which this home showcases with custom cabinetry throughout, coffered ceilings, professional grade kitchen appliances, wainscoting, and beautifully appointed rooms. Located within the Lower Merion School District, and Harriton High School, enjoy shopping, dining and numerous amenities in this new construction home. For more information, please contact Alexandra Hall at 610.644.6898
Address: 1314 Old Gulph Rd, Bryn Mawr, PA 19010 (see in google maps)

SOLD: 1314 Old Gulph Road, Villanova
Current Offerings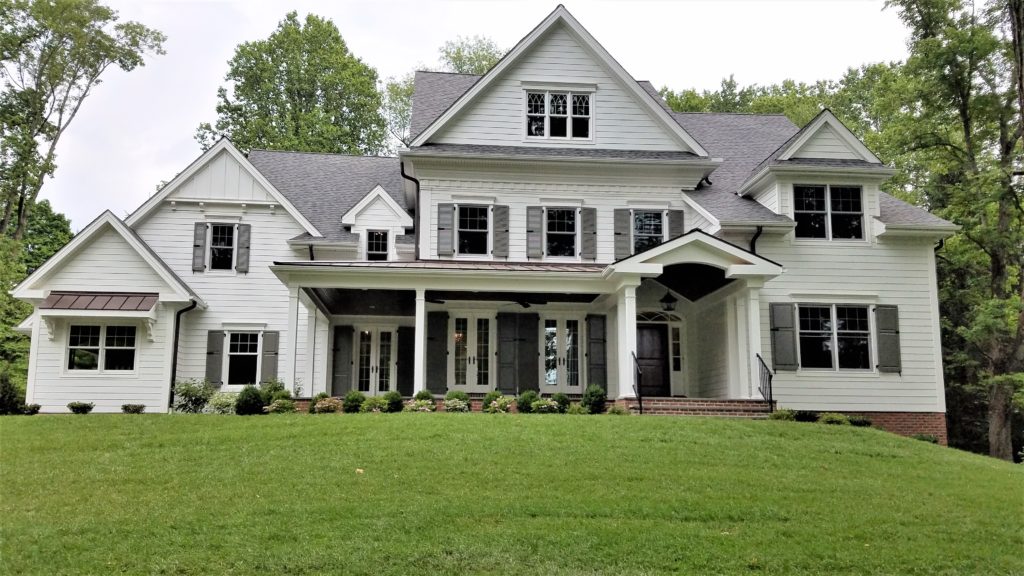
SOLD: 201 South Fairfield Road, Devon, PA
Welcome to 201 South Fairfield Road, Devon! Conveniently located on the Main Line with easy access to the Devon Train Station, shopping, the Devon Horse Show, fine dining, boutiques, country clubs and within the distinguished TE School District. A finely appointed home built by award-winning and certified green builder, CD Hall Builders, since 1987. For more information please call 610-644-6898 or email Alex@cdhallbuilders.com
Address: 201 South Fairfield Road, Devon, PA 19333 (see in google maps)
Property Highlights
- 1 Acre Level Lot
- RA Hoffman Architectural design
- 5981 square feet
First Floor
- Ceilings are 9 and 10 Feet
Kitchen
- Thermador Professional Appliances
- Professional Range
- Double oven
- High End Custom Cabinetry
- Farm Sink
- Kohler Faucets
- Granite and Marble Counter Tops
- Tile Back Splash
- Site finished Hardwood Flooring
- East Facing Morning Room
- Ample recessed lighting and pendants
- Over-sized walk-in Pantry
- Custom Designer Butler’s Pantry
Family Room
- Open floor plan
- Site finished Hardwood Flooring
- Gas/wood custom built fireplace
- Ample recessed lighting
- Coffered Ceiling
Home Office
- Custom cabinetry
- Site Finished Hardwood Flooring
- French Doors leading to wrap-around porch area
Informal Entryway Mudroom
- Built in custom cabinetry shelving
- Shaker Style coat pegs
- Shoe rack with cubby storage
- Oversized family coat closet
- Site-Finished Hardwood Flooring
Dining Room
- Wainscoting
- Site Finished Hardwood Flooring
- French Doors leading to wrap-around front porch area
Powder Room
- Site finished Hardwood
- Pedestal Sink with Mirror
- Kohler Fixtures
Second Floor
- Ceilings are 9 Feet
- Site Finished hardwood flooring in hallways
Master Bedroom
- Tray Ceiling
- Shaw Carpeting
- His and Her oversized walk-in closets with shelving
- Surface and recessed lighting
Master Bathroom
- Free Standing Tub
- Oversized Shower
- Marble and Tile vanity and shower
- Tile Flooring
- His and Her Vanities
- Kohler Plumbing Fixtures
- Spa like shower
- Custom Cabinetry
- Ceiling height Mirrors
- Surface and recessed lighting
Bedroom 2 and 3
- Shaw Carpeting
- Large closets with custom shelving
- Large Jack –n- Jill bathroom
- Recessed lighting
- Kohler Plumbing Fixtures
- Tile and Cultured Marble
- Tile Flooring
- Surface and recessed Lighting
Bedroom 4
- Shaw Carpeting
- Ample closet space with shelving
- Dedicated Bath with Kohler Plumbing fixtures
- Kohler Tub and Shower
- Tile and Cultured Marble
- Surface and recessed Lighting
- Tile Flooring
Fifth Bedroom or Bonus Room
- Shaw Carpeting
- Large closet
Laundry Room
- Custom Cabinetry
- Oversized Drop in Sink
- Tile Flooring
Lower Level
- Large area with 8ft finished ceiling
- 625 Sq Ft finished space
- Media and Game Room
- Bathroom
- Shaw Carpeting
- Natural Day Light with Egress Windows
Exterior
- Wrap-around front porch with recessed lighting
- Low Maintenance HardiePlank siding
- Real Stone and/or Brick Masonry
- Three Car Garage with Pent Roof and Brackets
- Wayne Dalton Decorative Doors
- High end Windsor Windows with grills, Wood Interior, Clad Exterior
- Abundant Professional Landscaping with Flag Stone Walk Way and Patio
- Roof in CertainTeed Life-Time Warranty Landmark Shingles in Colonial Slate
- Energy Saving R19 Insulation in walls, R38 in Ceilings
- Flagstone patio and walkway

SOLD: 201 South Fairfield Road, Devon, PA
Current Offerings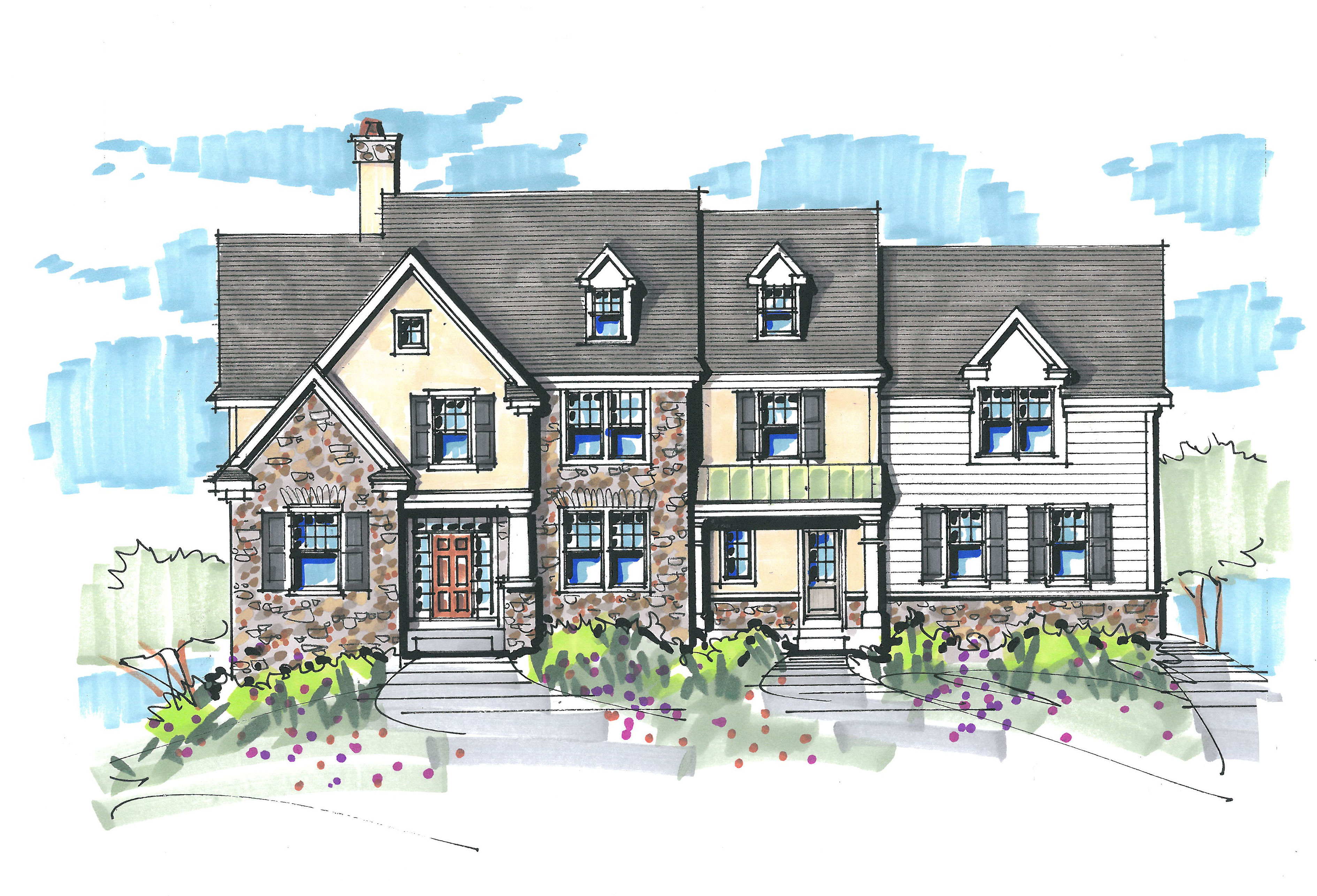
SOLD: 334 Oakwood Lane, Devon, PA
Welcome to 334 Oakwood Lane Devon, conveniently located on the Western Main Line with easy access to the Devon Train Station, and close to a large variety of shopping, Devon Horse Show, restaurants, boutiques and country clubs. A beautifully appointed home located within the renowned Tredyffrin Easttown School District. For more information, please contact Alexandra Hall at 610.644.6898
Address: 334 Oakwood Lane Devon, PA 19333 (see in google maps)
Property Highlights
- 1 Acre – Level lot
- 5,032 sq ft
- Designed by McIntyre Capron Architects
Exterior Features
- CertainTeed Landmark Roof
- CertainTeed Exterior Cladding
- Ply Gem Windows
- Therma-Tru Doors
- Wayne Dalton Garage Doors
- Professional & Abundant Landscaping
- Flagstone Terrace &Walks
First Floor (1,873 sq ft)
- Spacious Floorplan with Abundant natural lighting
- Finely Crafted Millwork throughout
- Hardwood Flooring
- Fireplaces in Family Room with Custom Mantels
- Gourmet Kitchen with Granite Countertops
- Sun-filled Morning Room opening into Spacious Family Room
- Family Foyer with Built-in Message Center
- Shaker style Peg Rack & Built-in Bench and shelving
Second Floor (2,425 sq ft)
- Large Master Suite with beautiful view
- Large Soaking Free Standing Bathtub
- Spacious His & Her Walk-in Closets
- 4 Secondary Bedrooms & 2 Full Baths
- Generous Laundry Room with Utility Sink and Storage Cabinets
Lower Level (734 sq ft)
- 734 Square Feet
- Daylight Finished Lower Level
- Media Room and Game Room Area
- Ample Storage Area

SOLD: 334 Oakwood Lane, Devon, PA
Current Offerings